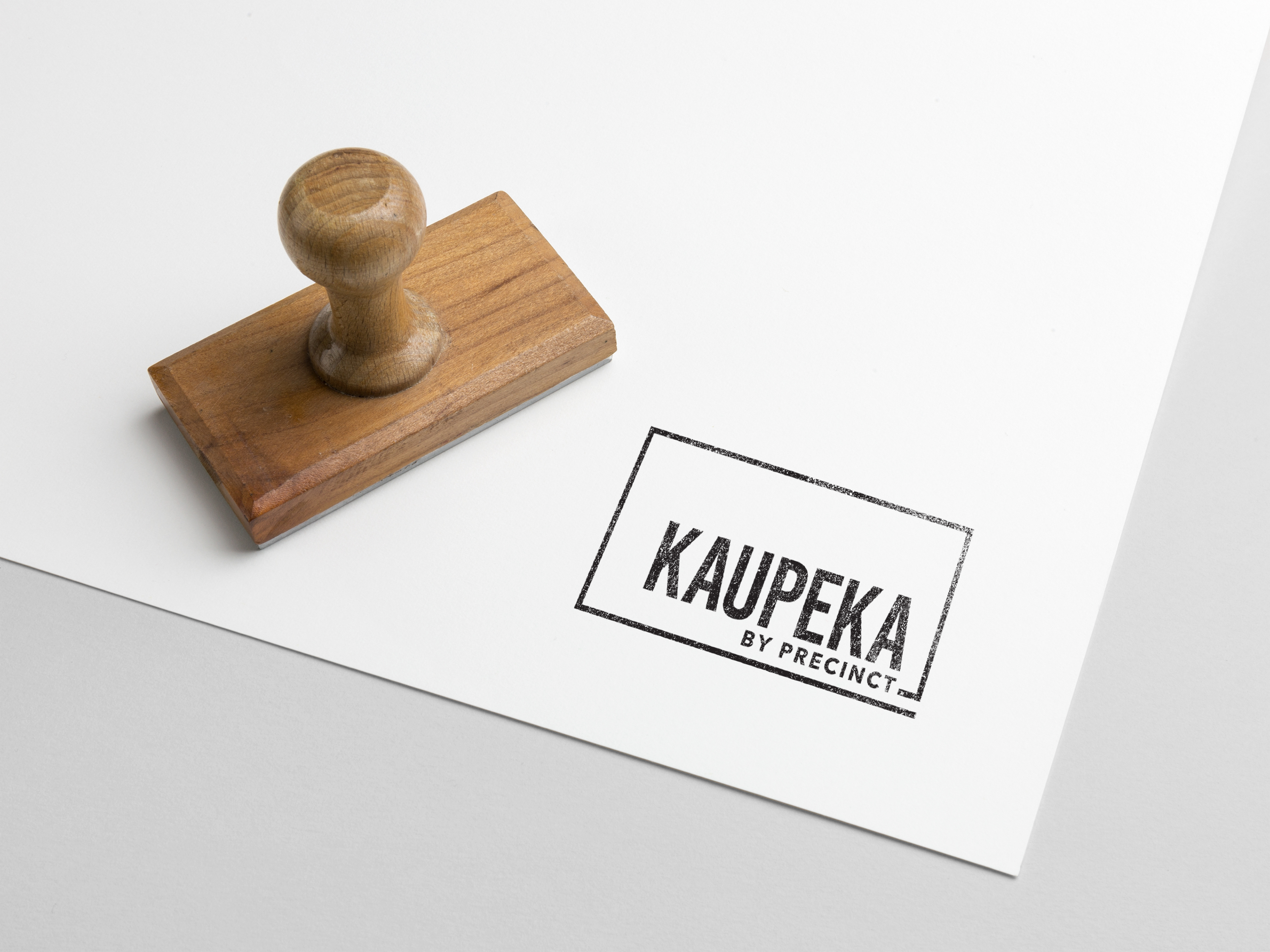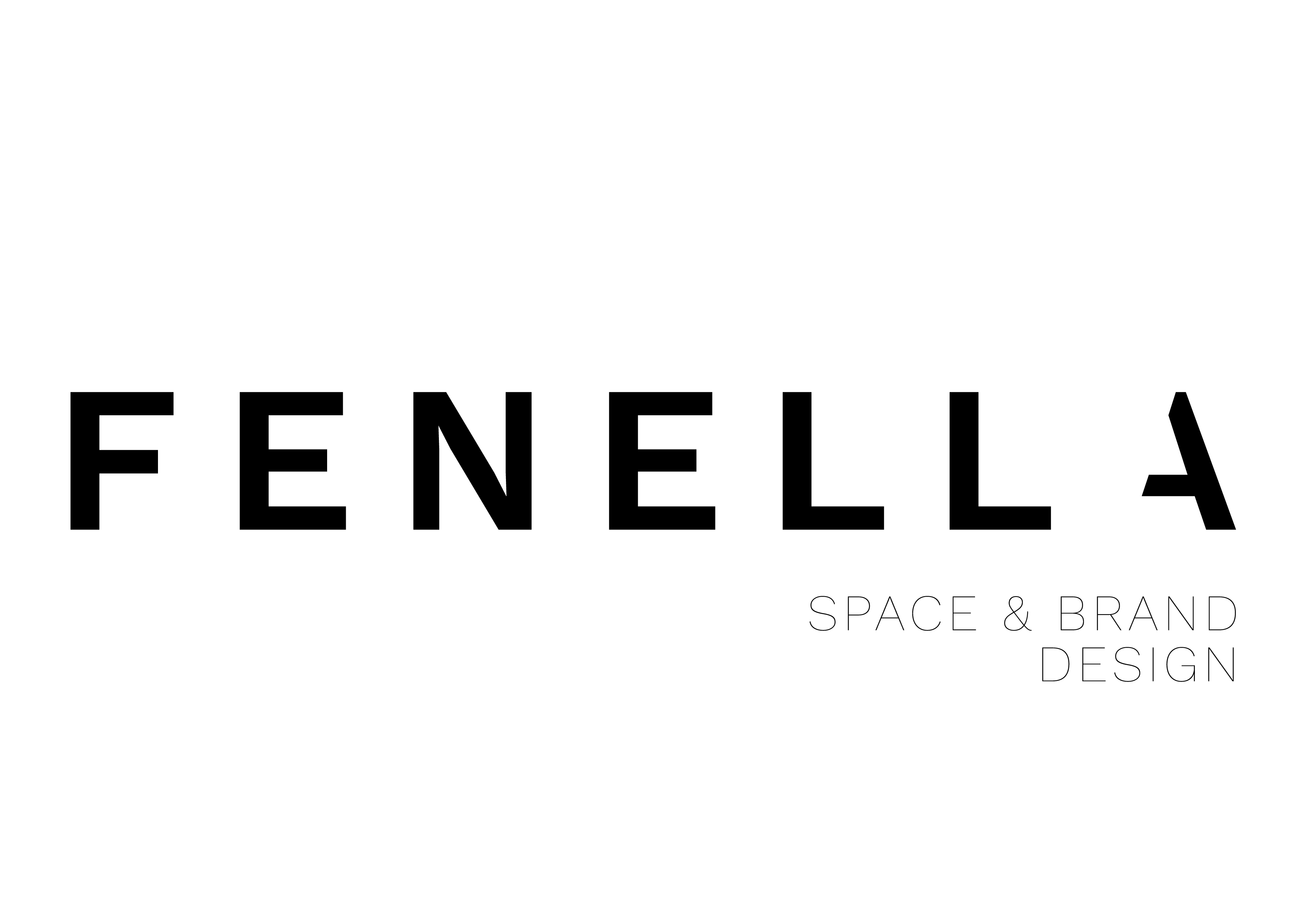Student Project, Year 3
Interiors and Branding
2018
For my design major 3rd year project I designed two concepts for a new proposed café, Kaupeka. My clients are the owners of Precinct Food and The Inspired Pantry, Liz and Steve Christensen. They are wanting to open a new café in the student precinct of Dunedin that will be mainly takeaway based. They are not wanting to build a new café, instead either fit out an existing building or make use of more temporary building materials such as shipping containers.
My final outcome ended up being 2 spaces, both now given to the clients and are in the next stage of business feasibility.
Branding
Logo




Concept 1: Albany St Redesign
The focus for my design of this space was around the large sash windows that surround the South West and North West walls. These windows are above a timber bench seat that allows for a seamless flow between indoor and outdoor seating when the windows are open.
The coffee machine is located on the East wall, a sash window and concrete bar behind it allow conversation to happen between barista and customer. The bar is located on Ethel McMillan Place, a less busy street than Albany Street.
When designing the café service area, I considered the clients proposed style of café, being takeaway and fast-paced food service. This meant positioning the cabinet and till in a way that would minimise back-up cause by people queuing to order food. The cabinet and point of sale system are located to the left as you walk in off the street to minimise loitering and encourage customers to walk in off the street. The concept is that as customers wait in line they can decide what they want to order. If a longer queue develops, it can happen in a way that does not clog the space up too much.
Exterior Render
Interior Render
Floor Plan
Concept 2: Semi-Permanent Container
Concept:
The focus of this design was negotiating the limited space that comes with shipping container building. I decided that I would work with two 20ft containers, as this would be the cheapest option for the client. As the space inside the café is mainly for the counter and kitchen/back of house, there are limited seating options. For this reason, I have designed the exterior area to include the possibility of outdoor seating. The shape of the two containers allows an outdoor paved/tiled/decking area to fit nicely. Along the interior wall, I placed the coffee machine and a sash window and concrete bar on the outside of the building in the decking area as high seating.
I have kept the original container doors for strength and security; however, both sets of doors can open revealing an interior structure. On the west end, a sash window and solid ash bench, open the space up making the small space feel bigger and allowing better air circulation throughout the café.
The exterior cladding is solid ash timber stats. These slats attach to the top and the bottom of the container and have the option of removal for transport reasons, as to not damage or ruin the wood.
Exterior Render
Interior Render
Floor Plan
