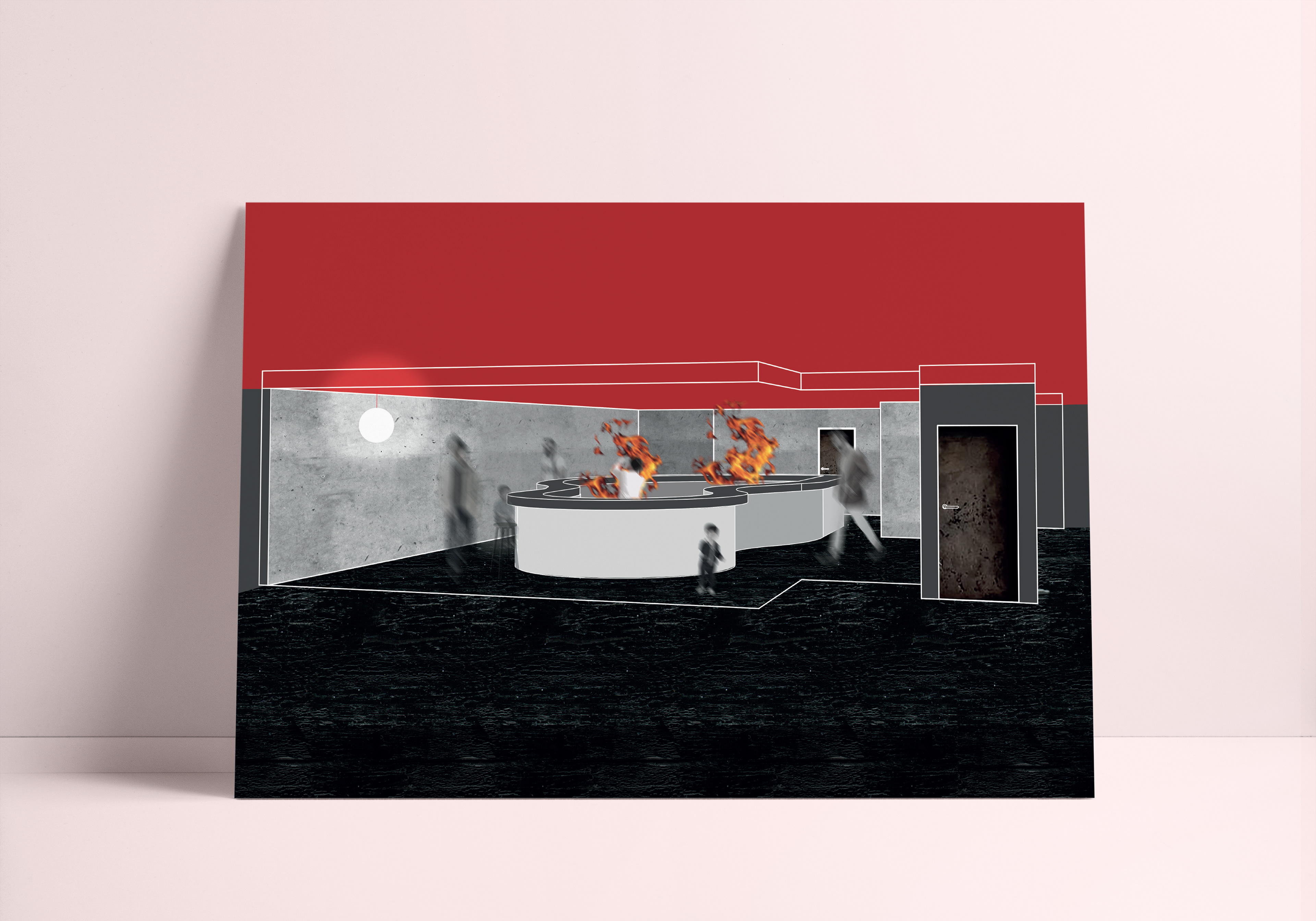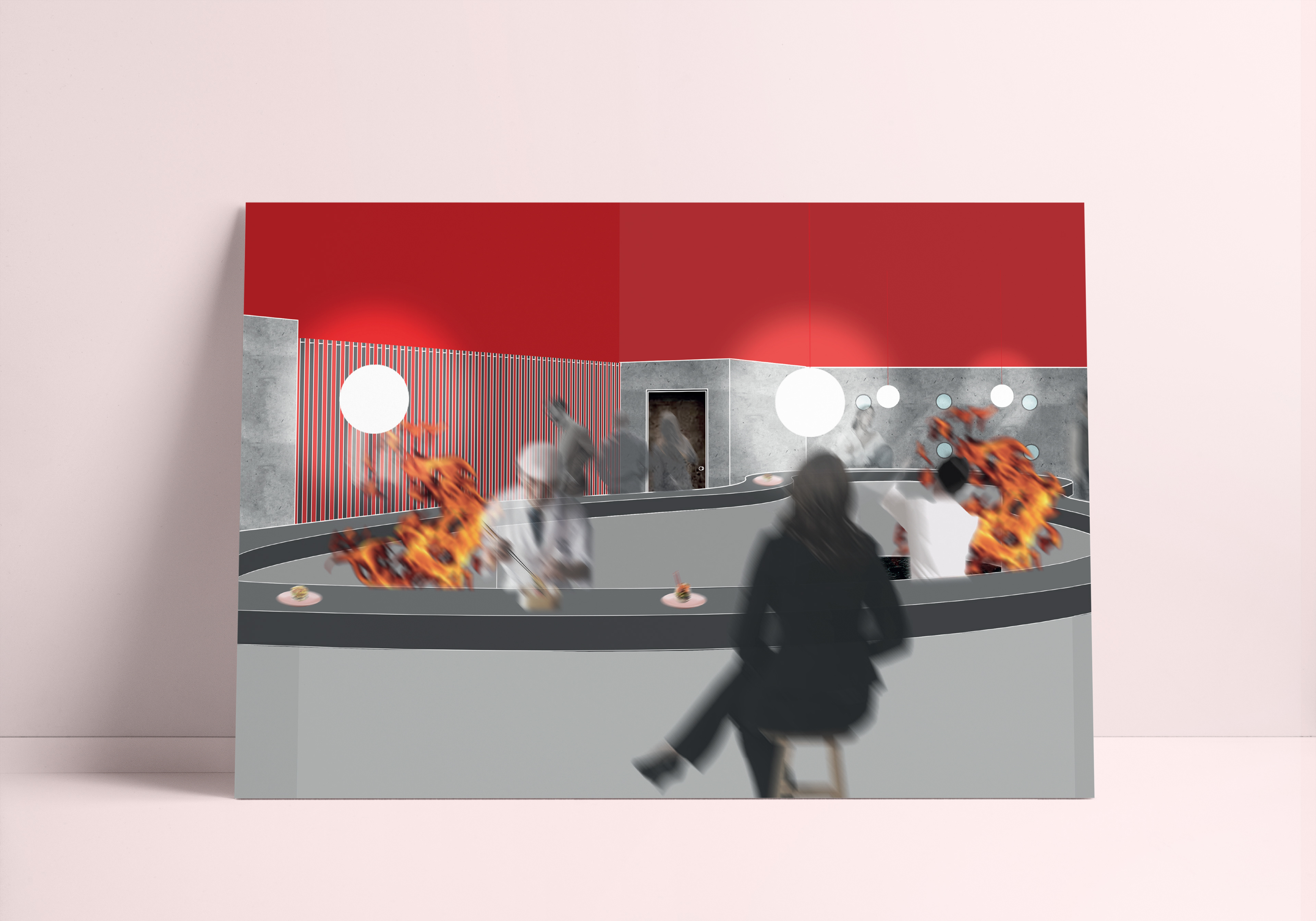2nd Year Interiors Project
2017
Project Concept:
Location: 133 Stuart St, Dunedin
I have recreated the dynamic nature of Tokyo, the worlds largest city; full of colour, noise, smells, tastes and sensory overload. This design integrates these elements with an emphasis on material heat and texture allowing the space to exude energy and evoke a sense of space. Guests visiting the restaurant will be confronted by a change from the typical Dunedin environment.
Exterior Elevation
Interior Perspectives




As you enter the space you are instantly hit with smells of cooking food, sushi and charred wood. The space feels activated, allowing guests to feel the energy around them. You are surrounded by powerful forces; the ceiling, red, fiery and tactile to touch; the walls, hard, cold and porous; and the flooring. traditionally charred wood, an indestructible material that shimmers black and silver in the light.
The movement of the restaurant is aided by the constantly active sushi train and bar,
allowing guests to grab and go as they like. The food is cooked on grills and with open flames in the center of the bar enabling the diners to feast of the food with their eyes before eating, as well as watching the fast past action of a kitchen which is enticing and exciting. One of the walls is slated concrete, creating light and shadow from the movement behind the wall into the back kitchen and delivery entrance.
allowing guests to grab and go as they like. The food is cooked on grills and with open flames in the center of the bar enabling the diners to feast of the food with their eyes before eating, as well as watching the fast past action of a kitchen which is enticing and exciting. One of the walls is slated concrete, creating light and shadow from the movement behind the wall into the back kitchen and delivery entrance.
You leave Jitsu fueled and full of
emotional energy ready to take on the day ahead of you.
emotional energy ready to take on the day ahead of you.
